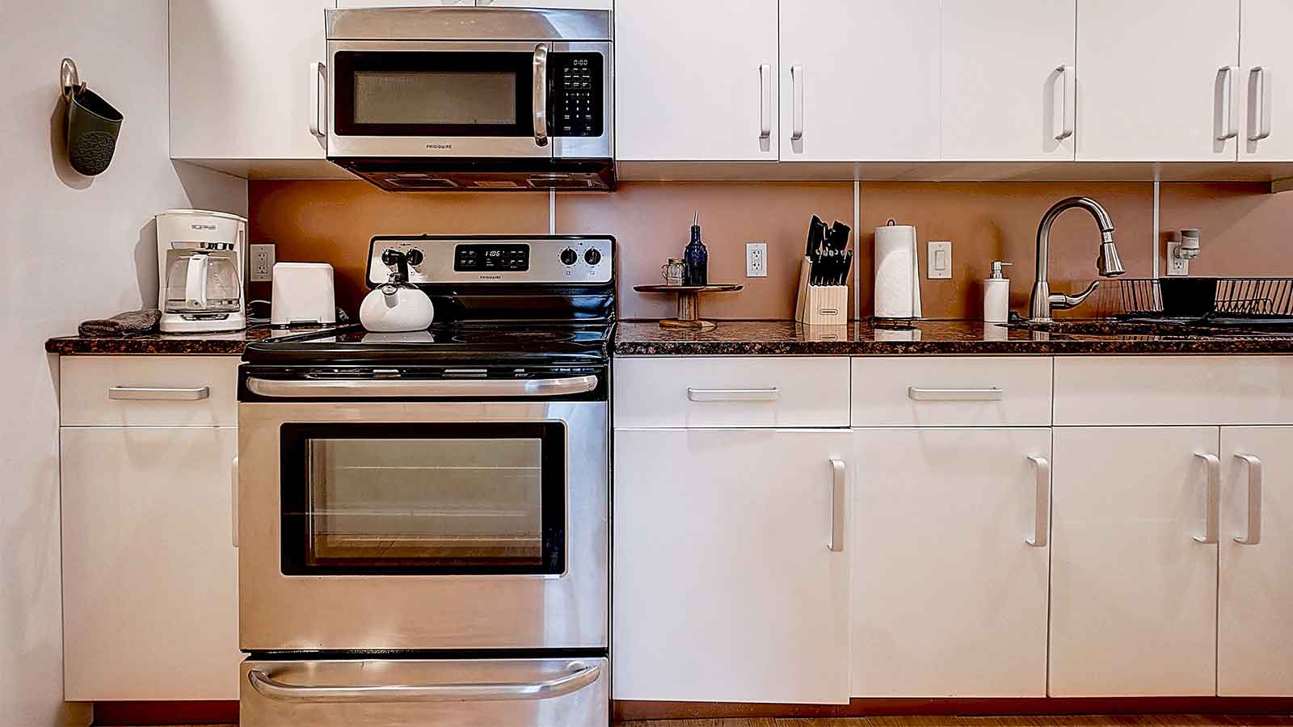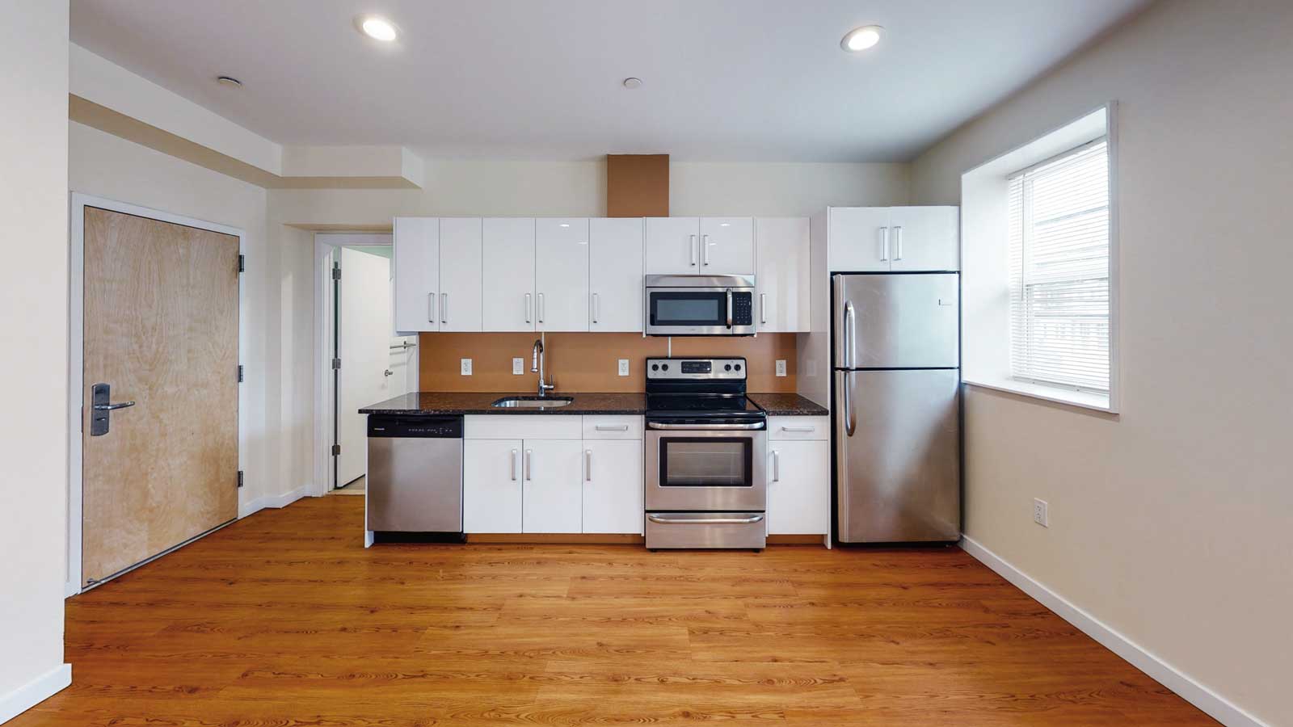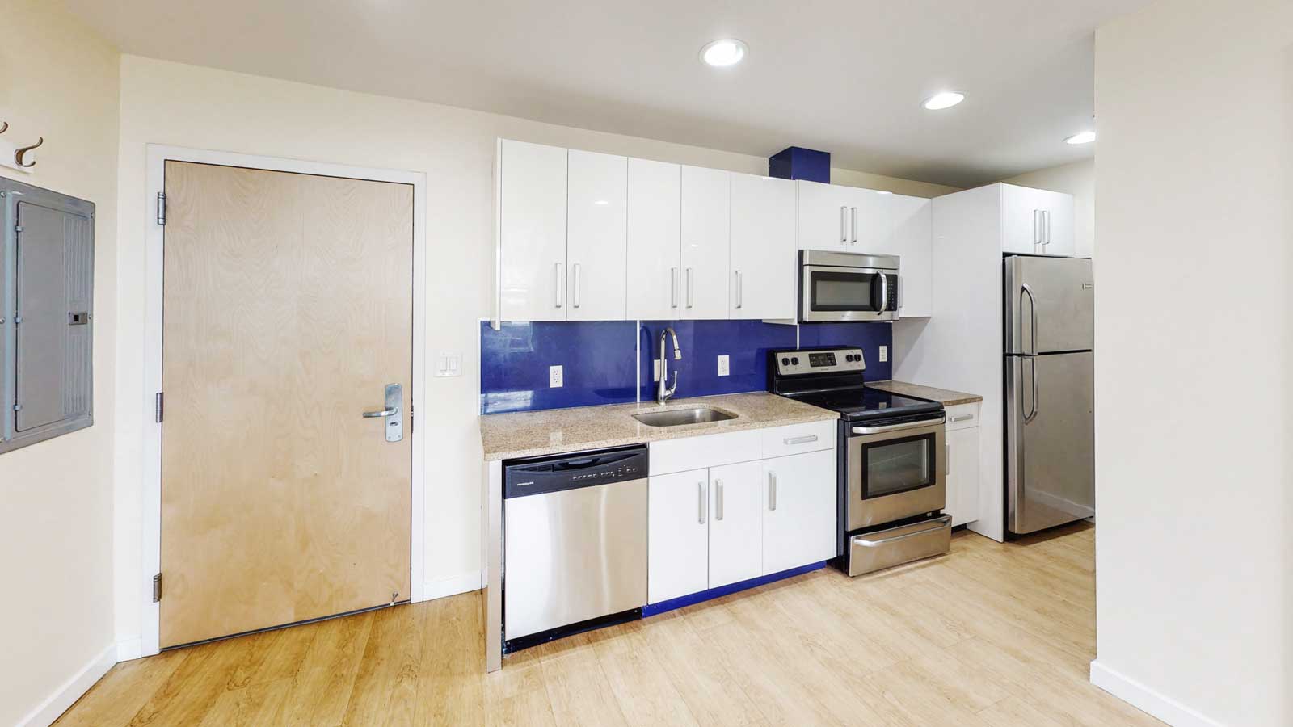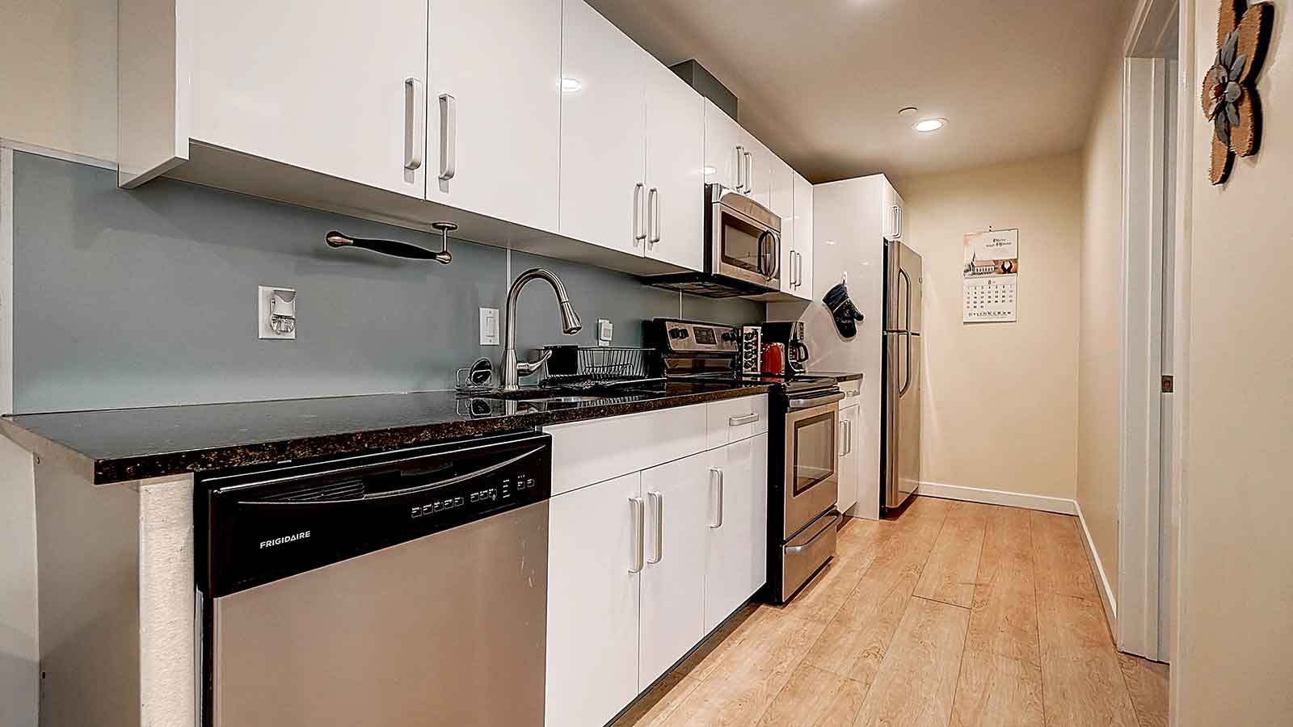2 BR, 2 BA LAYOUT
Unit 209 - 900 SQ FT
2 BR, 2 BA LAYOUT
Unit 209 - 900 SQ FT
Unit features
- Stainless Steel Appliances
- Dishwasher
- Garbage Disposal
- Built-In Microwave
- Granite Countertops
- Lots of Light
- Storage Units
- Loading Zone
- Newly Renovated
- Recessed Lighting
- Open Floor Plans
- Individual Controlled Heating/Cooling Elements in Each Room
Floor Plan & Virtual Layout
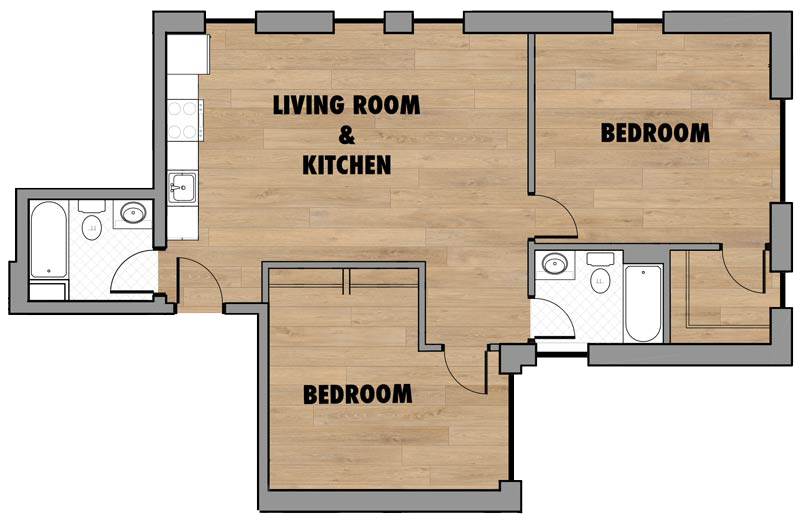
2 Br, 2 Ba - 900 SQ FT
See more of our unit layouts. Walk through via our 3D virtual.


